|
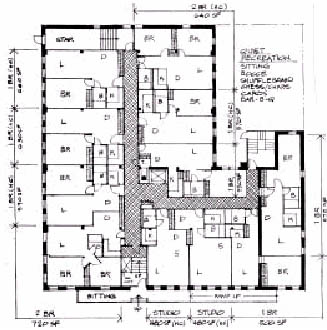
|
|
St.
Anthony's Senior Housing
|
|
|
|
Feasibilty study for the
adaptive reuse of a 3 story school and church rectory
into 36 units of low-income housing. Utilizing
alternative plans resulted in substantial cost savings
in comparison. |
|
|
|
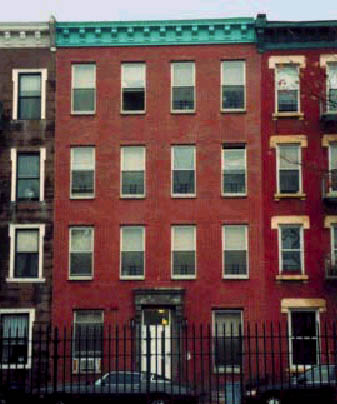
|
|
Warren
St. Senior Citizen's Housing
|
|
|
|
A new fiberglass cornice was
included in the exterior refurbishing of this low-income
renovation for 14 studio apartments for the elderly,
meeting HPD standards. Associated with RKT&B.
|
|
|
|
|
|
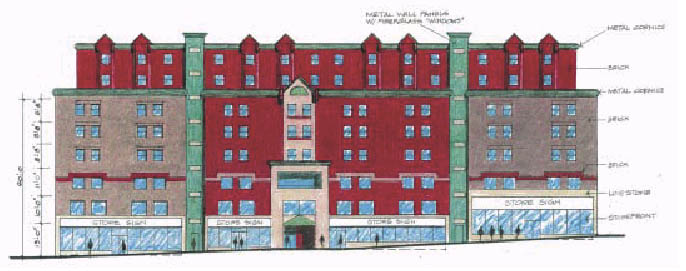
|
|
HPD
Housing for the Elderly (Site
#7) |
|
|
|
80 Apartments have floor
areas that meet the minimum design standards of the NYC
HPD for assisted living for the elderly, which includes
congregate dining and recreation, pharmacy and variety
stores, a hair solon and a laundry. The project includes
Community Medical Offices on the second floor and
Commercial Retail stores at the ground level.
|
|
|
|
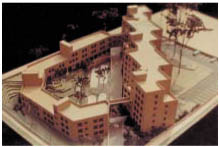
|
|
|
|
Design
competition entry for 100
moderate income dwellings,
designed with a philosophy of
defensible space and social
integration. The mid-rise
building has solariums and
common open terraces facing the
interior courtyard offering both
surveillance by the residents
and an opportunity for community
interaction. |
|
|
|
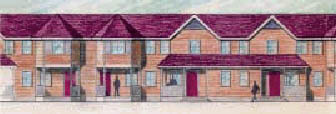
|
|
Bayshore
Affordable
Townhouses
|
|
|
|
Schematic
designs for 56 attached units of
affordable housing. The latticed
porches offer social
interaction, are contextual with
Victorian homes of the area, and
along with projected kitchens,
add diversity to the street
wall. |
|
|
|
|
|
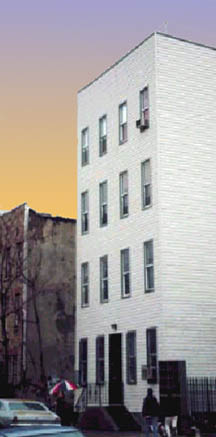
|
|
Bleeker
Street
Apartments
|
|
|
|
A
'plain vanilla' gut rehab of
eight 2-bedroom low income
apartments included new
stairway, windows and siding
under NYC HPD guidlines.
Associated with
RKT&B. |
|
|
|
|
|
|
|
|
|