|
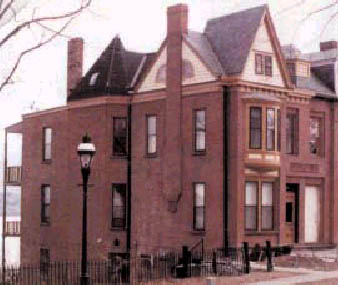
|
|
|
|
Restoration
and gut-rehab of National
Landmark townhouse, resulting in
a luxury duplex apartment for
owner with two rental units, all
overlooking the Hudson
River. |
|
|
|
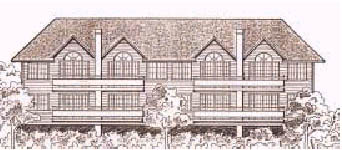
|
|
|
|
Balconies
offer ocean views for eight
condominiums over a parking
level in this seaside
community. |
|
|
|
|
|
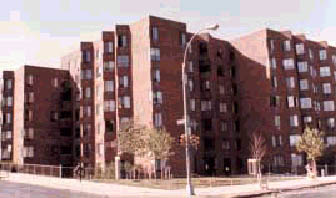
|
|
|
|
Diagonal
shaped forms at dining areas,
diverse building massing and
giant bearing brick create a
delightful human scale for this
low-income housing project of
730 units. Prepared zoning and
building code analyis, and
developed design for Davis Brody
Associates. |
|
|
|
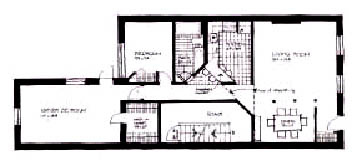
|
|
|
|
Diagonal
walls create drama and interest
in this total rehabilitation of
a 4 apartment Federal Style
townhouse. Tiny rooms were
eliminated by rearranging studs
in the bearing wall creating
open dining areas without
exceeding budget.
|
|
|
|
|
|

|
|
O.M.H. Housing For
The Homeless |
|
|
|
(44)
250 square foot studio apartments are nested in this
congregate living facility operated by the NYS Office of
Mental Health. The building mass is broken down to be
contextual with the 3 family homes on the street. The
banding, cornices and parapets were inspired by the
older buildings of the neighborhood. |
|
|
|
|
|
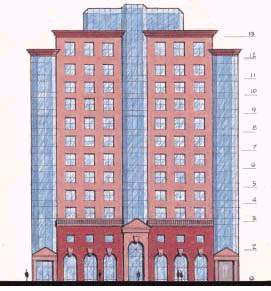
|
|
|
|
Feasibility
study for a luxury rental building with 72 apartments
and two levels of underground parking. The mirror glass
greenhouse over the roof swimming pool cascades down in
bay windows, as do the corner 'pavillions', while
contrasting with brick walls and an 'old world'
ornamented granite base. |
|
|
|
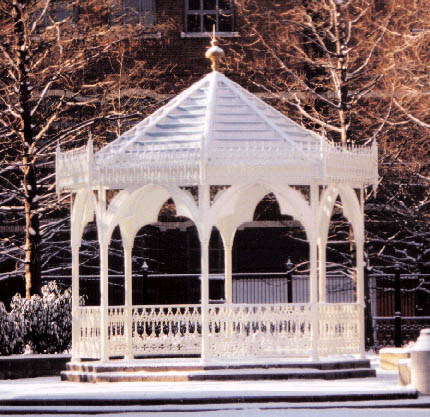
|
|
Washinton Market
Park Gazebo |
|
|
|
All
steel construction using modified cast iron window
guards and metal louvered "roof" recreate
Victorian Gothic imagery. Designed for the NYC
Department of Housing Preservation and Development to be
totally vandal proof. |
|
|
|