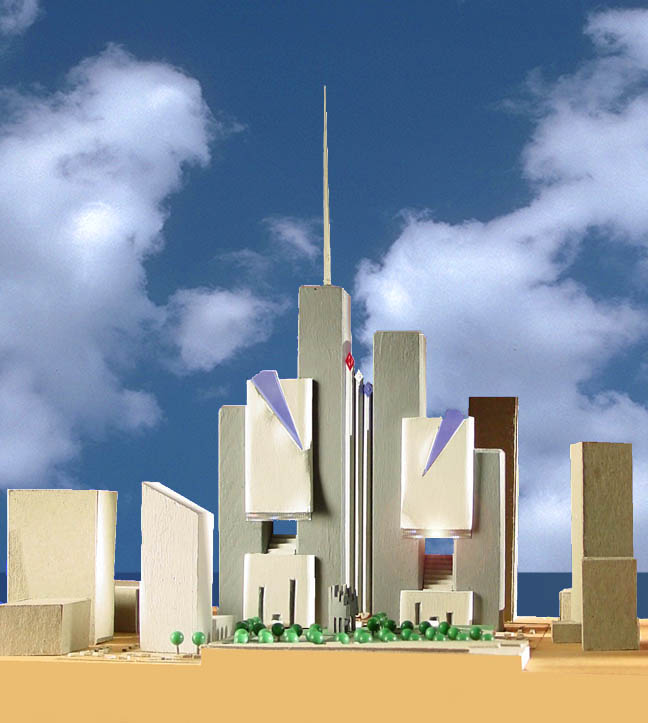| THE
OFFICE BUILDING The Office Building pays homage to the original Twin
Towers, having four shafts of similar proportions but the tallest only
84 stories. The beveled top edges of the four shafts are lit from within,
create an identity at night and add to the cityscape. The girth of the building, the entire length of the
WTC site, is identifiable to the entire world, as were the soaring heights
of the Twin Towers. The fašade of the shafts recreate the vertical expression
of the original Towers, which contrast with the horizontal direction of
the connecting masses with linear windows of blue tinted glass over granite
spandrels. The masses have curved corners softly connecting to the building
shafts, but bellow out into voluptuous forms. The masses have sections
of their facades clad in mirror glass to reflect the sky, suggesting missing
portions taken away from the building(s) that symbolize our lost security
and serenity. The Office Building houses a WTC Museum within both
Grandstands connected by a corridor lined with retail shops. THE RETAIL BUILDINGS The one story high Memorial Garden level offers retail
space below, with street frontage along all sides. There is retail spaces
at the ground level of the Office Building and the proposed Hotel and/or
Cultural Center. |
 |