| |
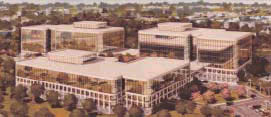 |
| First
Stamford Place |
Stanford,
CT | |
|
Project
manager-designer for a 650,000 SF speculative
office building campus with gold mirror glass
and curved corners. The offices sit upon ground
level parking decks. Welton Becket Associates. | | |
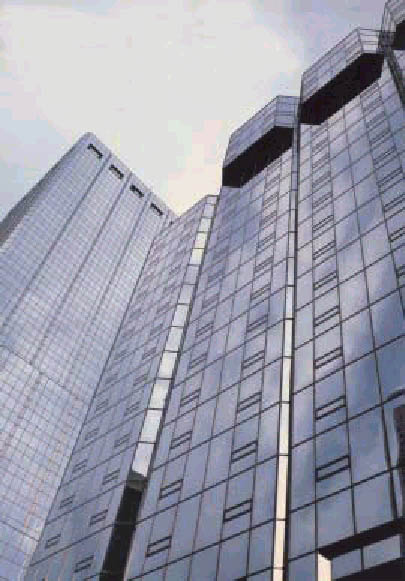 |
| Hyatt
Regency Hotel |
Tampa,
FL | |
| Project
designer-manager for this luxury 540 room hotel
clad in mirror glass, inclusive of a glazed spaceframe
forming a 'crystal pavilion' atrium over the pool
and multi-level cocktail lounge, ballroom entry
and restaurant. Welton Becket Associates. | | | |
|
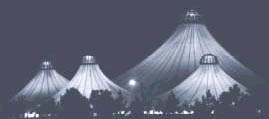 |
| Florida
Festival - Sea World |
Orlando,
FL | |
|
This
unique 100' high fabric tent structure, while
providing an air conditioned environment for a
multitude of retail shopping kiosks, is luminescent
in the evening. One gets a sense of being outdoors
during the daytime in this majestic space. Associated
with Robert Lamb Hart. | | |
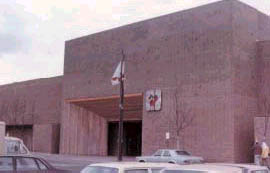 |
| Cherry
Hill Mall |
Cherry
Hill, NJ | |
|
Project
Architect for a new 200,000 SF addition and a
300,000 SF renovation to this regional shopping
mall. Innovated a single wythe insulating/self-draining
masonry wall system for substantial cost savings.
CRS Sarine. | | |
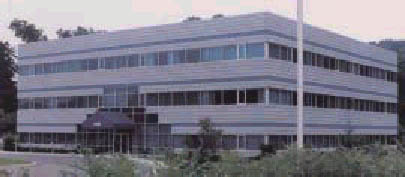 |
| Little
Britain Office Bldg |
Newburgh,
NY | |
| Value engineering of this 30,000 SF 3 story building saved 23% of costs compared to the original 4 story designs by owner by eliminating elevator stops, stairs and stand pipes in addition to using metal wall panels in lieu of a curtain wall. Association with Robert Lamb
Hart. | | | | |
|
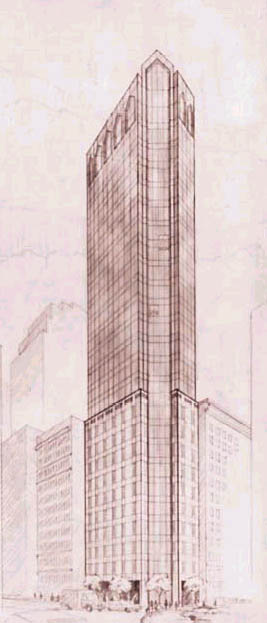 |
| Falcon
Equities Center |
New
York, NY | |
| Feasibilty
study for a 27 story office building utilizing transfer air
rights from two adjacent properties. A mirror glazed tower with
corner elevator shafts contrast with the lower level masonry
skin and relates to the adjacent buildings and street wall. | | |