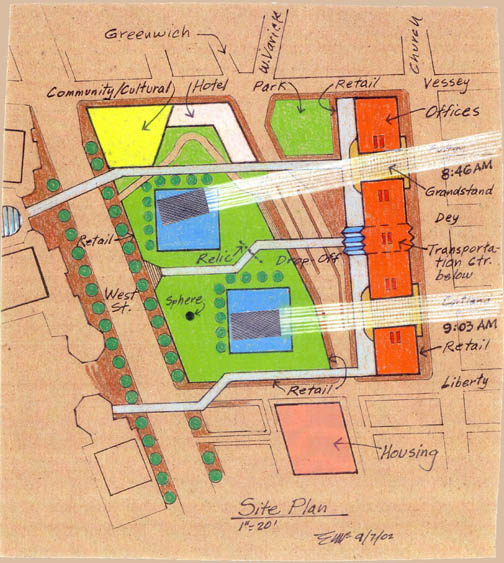|
Architecture is the human realm - it is the cultural, historical and aesthetic expression of a society. The World Trade Center site must have an office building that will again be an icon of New York City, the Port Authority of NY and NJ and the United States of America; and be symbolic of the power and accomplishments of our society. The project must also respond to the desires of the public, community needs, the owner/tenants' requirements, and most importantly, communicate the tragic events of 9/11. THE SITE The designs honor the hallowed footprints of the Twin Towers with pools of water and Diamond Monuments within a Memorial Garden raised above the street level to allow vehicle circulation without the enormous costs of lowering West Street. A crosswalk at West Street and walkways from the World Financial Center bridges over Greenwich Street to a promenade deck and retail frontage at the Office Building and the Transportation Center. One walkway passes through the seven-story relic fašade remains from the original WTC towers. Greenwich Street is continued downtown, traffic direction to be determined, with drop-offs for the Transportation Center at the center of the Office Building and as an entry to the Memorial Garden. Areas at the site are designated for a Community/ Cultural Center (possibly with offices above), a Hotel and possibly Housing, all to be determined. A Grand Promenade to Battery Park is achieved by sidewalk widening as determined by traffic studies. |
|
 |